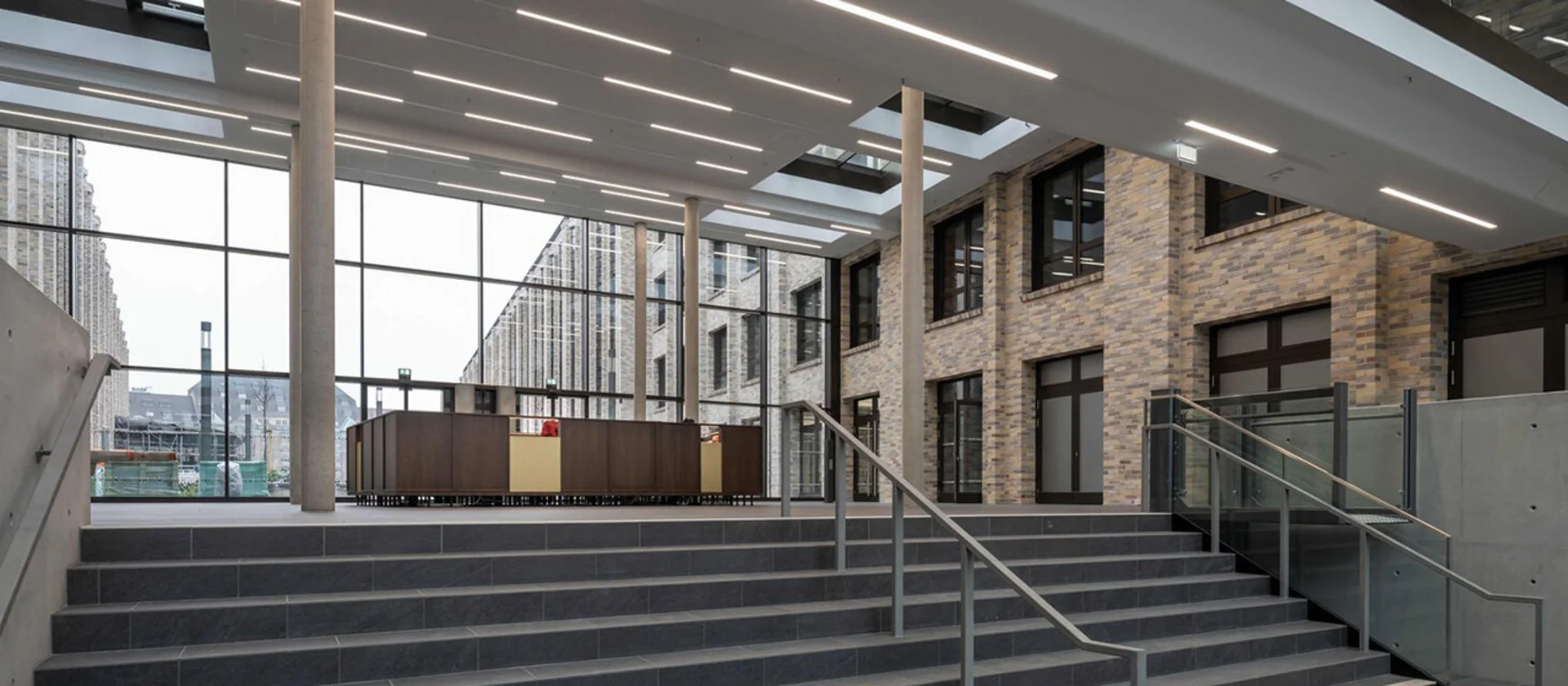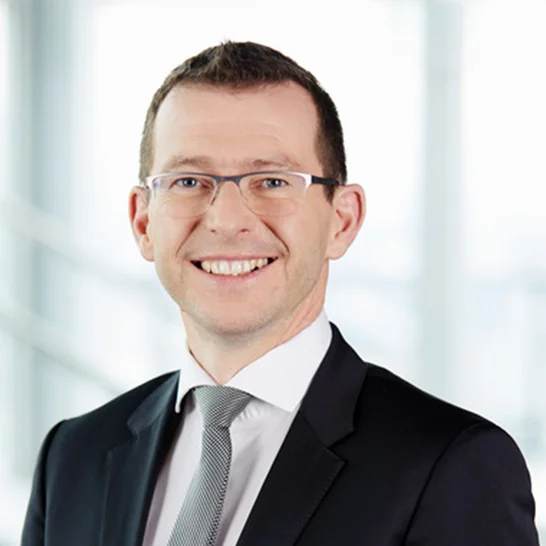Design & Engineering at PORRIntegral planning at the highest level
Contact persons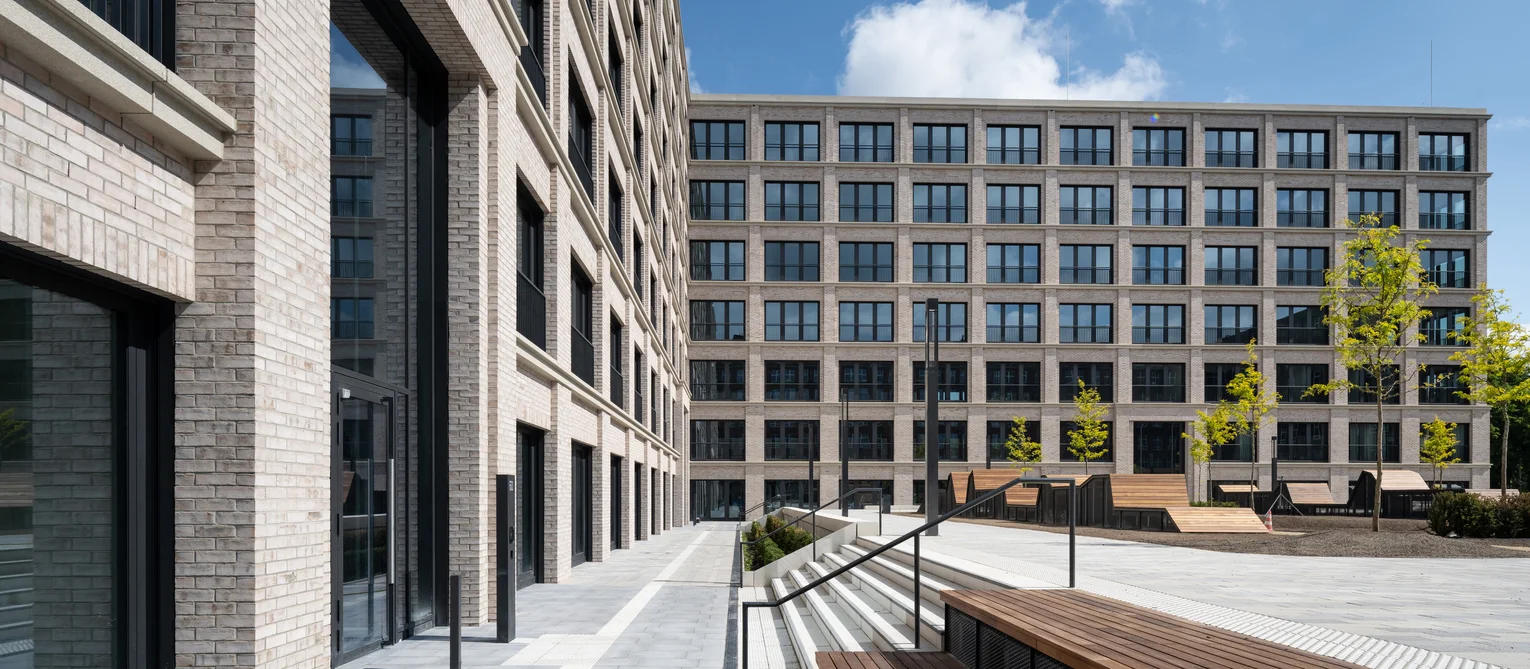
© PORR
PORR is the right partner for every phase of a building’s life. After all, with Design & Engineering, we are by your side every step of the way – from design and planning to implementation. For years, we have been applying innovative methods to planning, costing and calculation such as Building Information Modeling, BIM for short, and LEAN Management. And this is how we create the best conditions for the creation and sustainable use of a building. As an independent subsidiary in the PORR Group, pde Integrale Planung GmbH combines integral planning expertise with experience from the construction operating business.
Areas in Design & Engineering at a glance
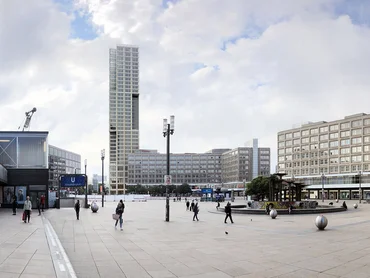
Architecture
We are already working on tomorrow today: Our planning teams draw on 5D models for a holistic view of projects.
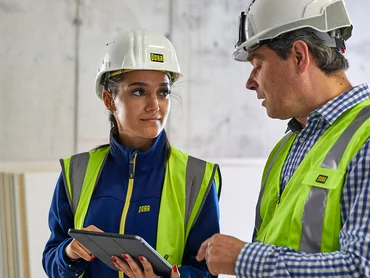
Building preparation
Optimal processes on the construction site: Our good preparation means we manage to reduce overall costs.
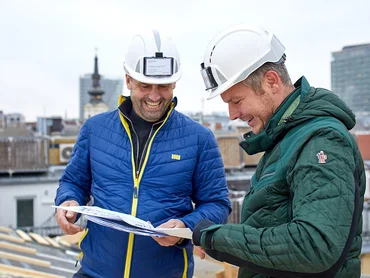
Construction supervision
A constant view of every requirement: We ensure that all building services are implemented smoothly.
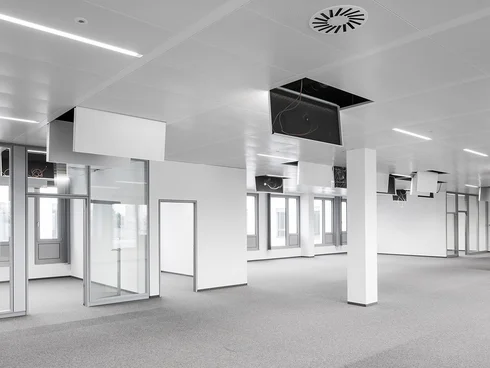
Fire protection
Carefully considered from the word go: We harmonise fire-safety concepts with architectural planning.
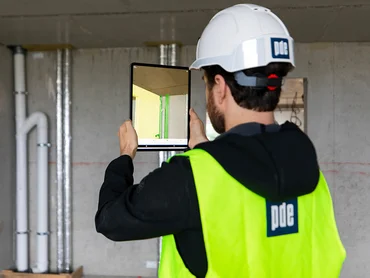
BIM
Efficient cooperation through Building Information Modeling: We focus on the digitalisation of design and build processes.
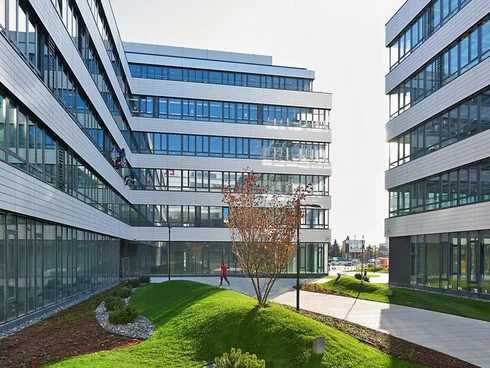
Building certification
Seal of quality for sustainable construction: We focus on environmentally sound measures and create sustainable buildings with the certification to prove it.
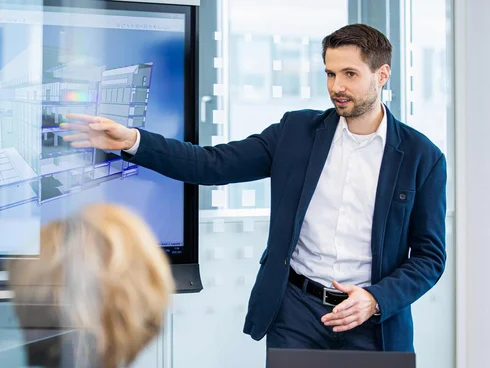
General design and planning
Optimal use of synergies: We take an interdisciplinary approach and combine the expertise of multiple disciplines.
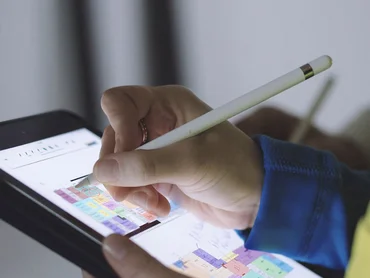
LEAN Management
Focus on adding value and being close to customers: Construction processes are optimised in terms of resources and time.
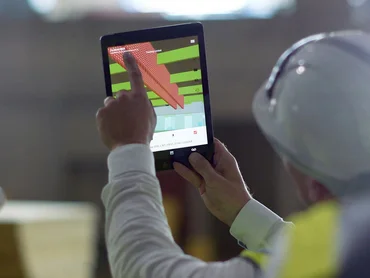
Structural design
Experience and know-how for innovative constructions: We prepare statics for permits and for auxiliary construction measures in structure and civil engineering.
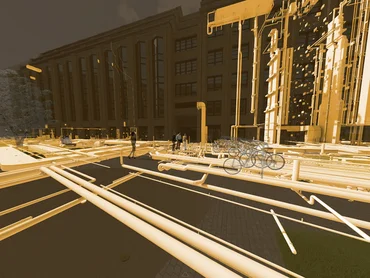
Technical building services planning
An integral part of sustainable building planning: We rely on close cooperation between all specialist areas in technical building services.
Design & Engineering
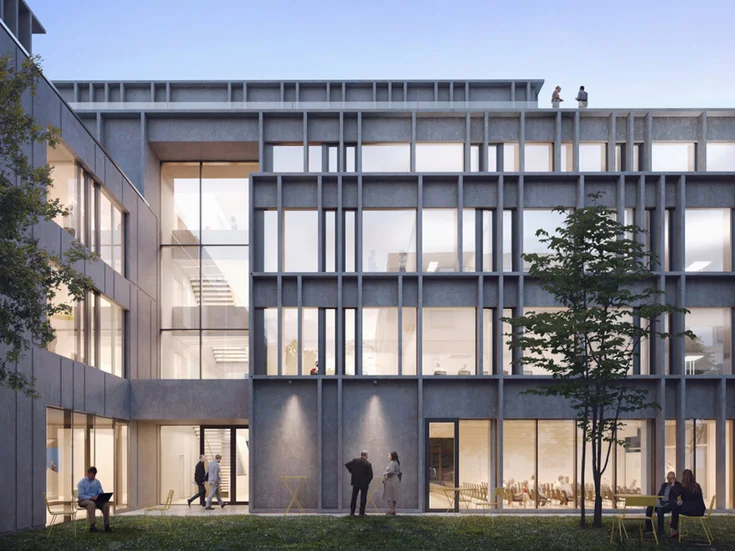
PORR lives up to its role as a pioneer by relying on forward-looking methods and setting new standards. The use and ongoing development of state-of-the-art technologies such as BIM and LEAN Management create sustainable project success, efficient workflows and maximum transparency thanks to real-time data processing.
From bid management, construction preparation and supervision to general planning and building certification: In every project, our goal is to preserve the design idea, plan economically and handle processes efficiently. We do not look at a project in just a single service phase, but over its entire life cycle.
The subsidiary pde Integrale Planung GmbH not only offers integral planning expertise and the use of innovative technologies such as Building Information Modelling (BIM) and LEAN management in calculation, planning and coordination, but also accompanies and takes responsibility for the entire project with its many years of experience in resource- and energy-efficient building planning.
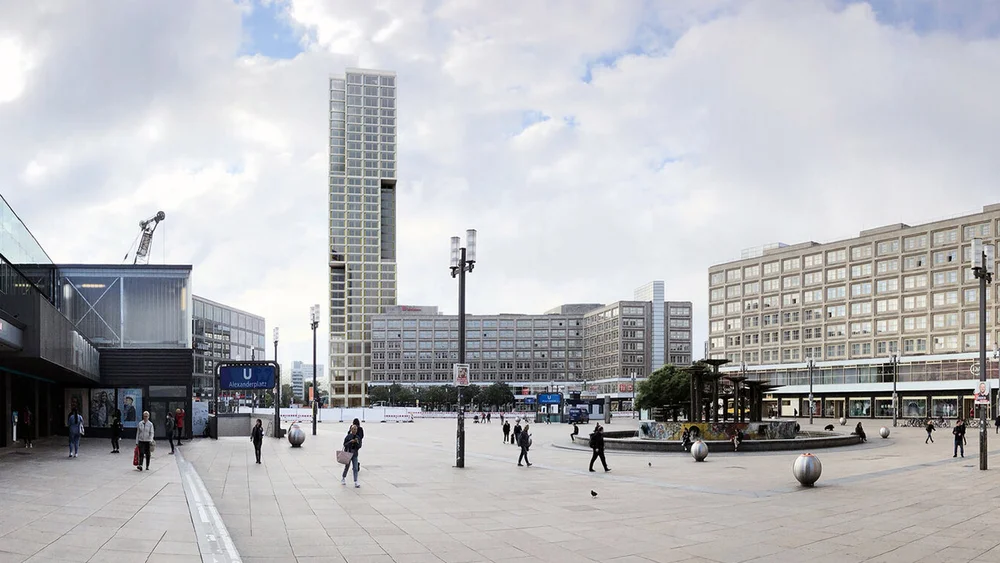
A decisive factor in the optimal execution of construction projects is all architectural (preliminary) drafts as well as plans for permits and general planning, these are professionally handled in full or in part by our experts in the Architecture department.
We have a wealth of experience, especially in implementation planning in building construction. What’s more, the planning teams are known for the constant project optimisation achieved through direct contact with employees on the construction site, allowing them to quickly make any changes needed. The interdisciplinary nature of the planning teams and the use of 5D methods also facilitate a 365° approach to projects.
References
 Design & Engineering
Design & Engineering
BMW München Freimann
 Building construction
Building construction
Zalando headquarters, Berlin
 Building construction
Building construction
TECE Austria
 Design & Engineering
Design & Engineering
Residential complex on Langackergasse, 1190 Vienna
 Building construction
Building construction
Smart Campus
 Design & Engineering
Design & Engineering
Alexander
 Design & Engineering
Design & Engineering
P2 Innsbruck
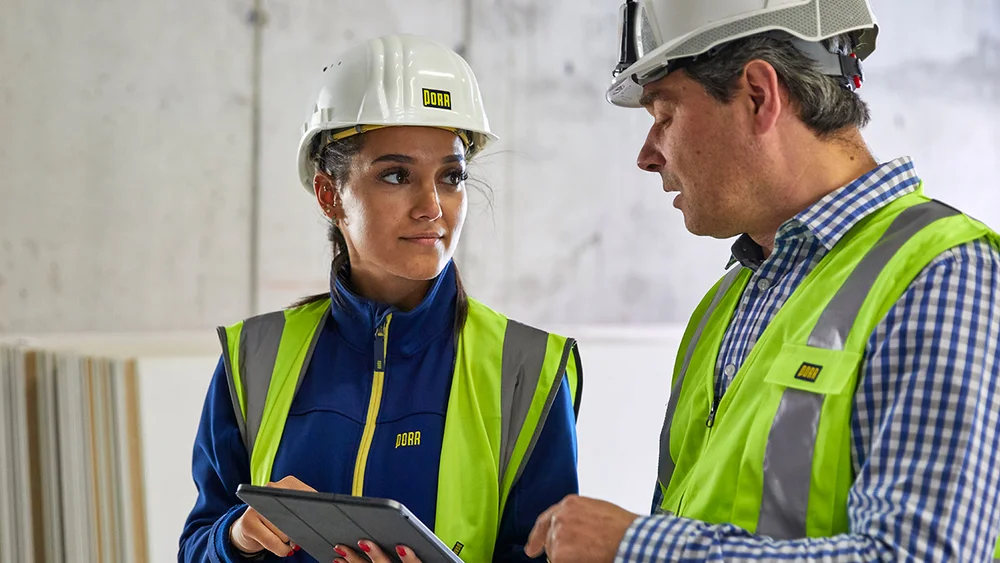
Good preparation is half the battle – and this also holds true for construction sites. Optimal processes are crucial, especially in terms of reducing overall costs. To this end, we provide the site managers with comprehensive support covering every aspect of building preparation.
This includes the costing and planning of auxiliary construction measures as well as coordinating resources such as equipment, materials and staff under consideration of aspects like safety and security, costs and the technical and legal feasibility. PORR deploys an integrated and integral approach to design and planning: General planning and building preparation are closely intertwined and always work together. This results in a holistic vision of the project – from design and planning via costing through to the actual building preparation and then build phase.
References
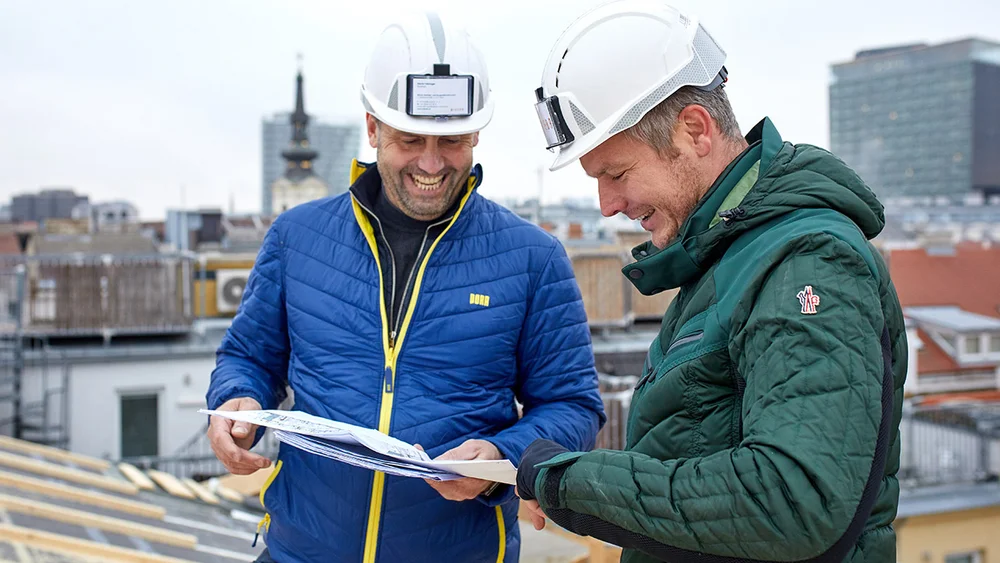
Expert construction supervision is a must if you want to maintain an overview of all construction work, resources and interdependencies – especially for large-scale construction projects.
We ensure that project targets, permits, contracts and regulations are strictly observed. PORR’s integral planning approach has the huge advantage that construction monitoring is perceived as a form of interplay between all the relevant specialist areas – whose expertise and operating know how collectively flow into the project.
Building services technology is a key factor in realising construction projects – both in terms of costs and at the level of outlay in terms of human resources and infrastructure. The building services technology construction supervision team monitors the planning for supply and utilities technology, oversees their integration, and ensures adherence to deadlines and guidelines while maintaining consistent quality. id=112397 - References - Projekte - Liste

For any new-build project, there are a huge number of regulations and requirements that must be observed right from the design and planning phase.
The planned use of the building and the applicable fire-protection ordinance specify things like the type and number of escape routes, as well as the structural and technical fire-protection measures. Preparing a fire-protection concept early on is a top priority, as optimal protection against fire is an important and essential factor when designing any building.
A fire-protection concept is thereby a necessary part of the building permit documents that PORR prepares in the field of fire protection for every type of building. In addition to this, we also develop fire-protection plans for the purpose of visualising the requisite structural measures for fire protection. What’s more, we handle the assessment of existing buildings with regard to fire-protection issues along with the design and implementation of protection concepts, and we also offer consulting services covering every aspect of preventative fire protection.
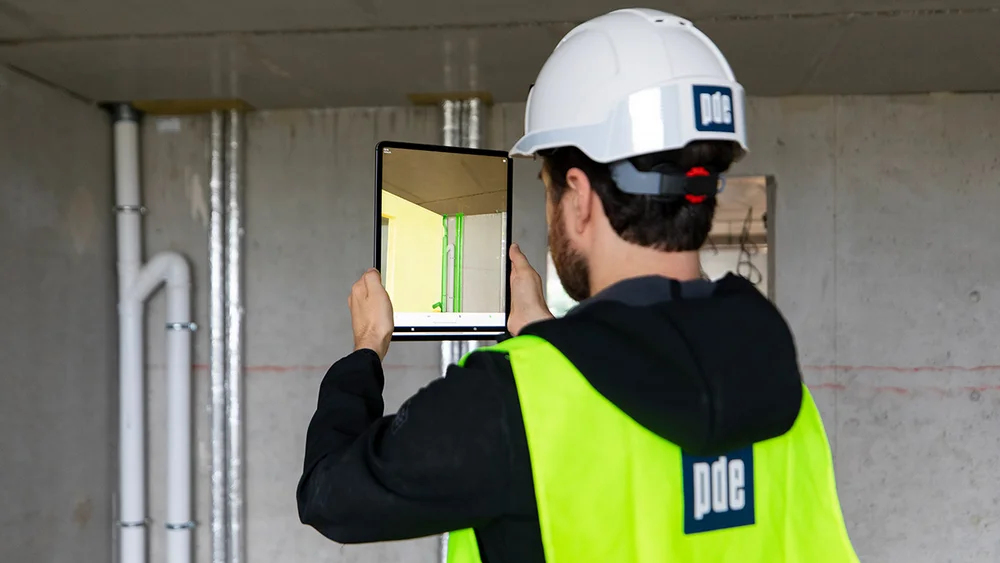
Building Information Modelling (BIM) is a digital and integrated approach to the planning and execution of projects in the construction industry.
The innovative technology improves collaboration in construction and allows data consistency to be optimised in the planning process. All information is collected in an intelligent building data model which every participant can access – known as the BIM model. In this way, all project participants can follow the construction progress made in real time and access all data simultaneously.
BIM is not only used in design and costing, but also brings advantages in the build phase, interior finishing, marketing of the property and later facility management. This means that almost all phases in a project’s life cycle can be treated holistically. PORR is a pioneer in this area and is setting new standards in design and planning through the use of BIM.
References
 Design & Engineering
Design & Engineering
New office complex on the River Spree in Berlin-Kreuzberg
 Building construction
Building construction
TECE Austria
 Design & Engineering
Design & Engineering
Residential complex on Langackergasse, 1190 Vienna
 Civil engineering & infrastructure
Civil engineering & infrastructure
Monte Laa – building sites 3 and 5
 Design & Engineering
Design & Engineering
P2 Innsbruck
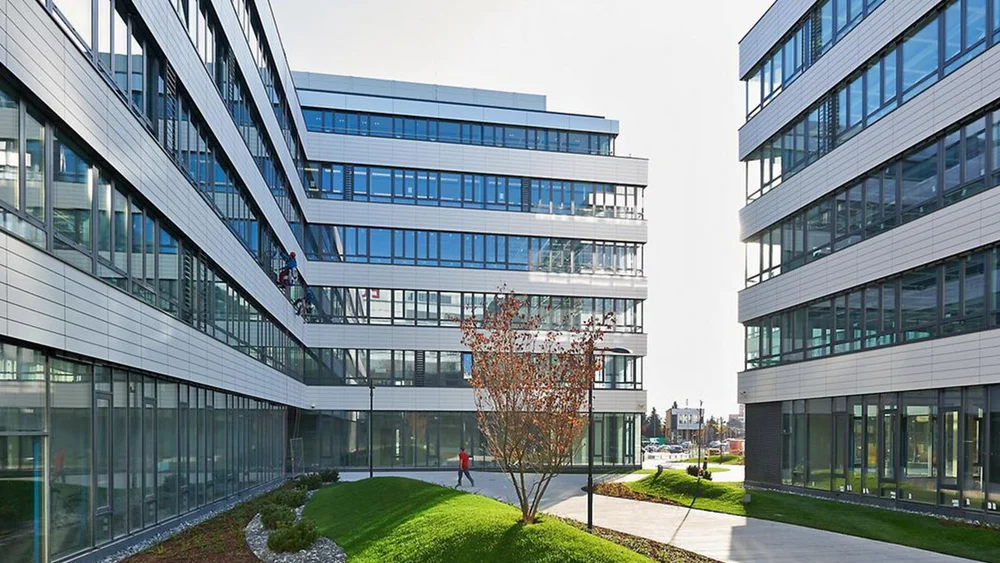
Numerous environmentally friendly buildings that conserve resources have been awarded building certification – seen as a seal of quality for sustainable construction.
Building certification systems provide recognised procedures and methods to minimise the use of resources and generation of emissions – without compromising the comfort level of the building itself. PORR has over a decade of experience in the field of building certification and has specially trained employees with a wealth of expertise. Our design and planning is in line with recognised building guidelines, and we are a proactive contributor in the further development of leading certification systems such as LEED, BREEAM or the core system of the Austrian Sustainable Building Council (ÖGNI).
References
 Design & Engineering
Design & Engineering
New office complex on the River Spree in Berlin-Kreuzberg
 Design & Engineering
Design & Engineering
BMW München Freimann
 Building construction
Building construction
Zalando headquarters, Berlin
 Design & Engineering
Design & Engineering
Bavaria Towers
 Design & Engineering
Design & Engineering
P2 Innsbruck
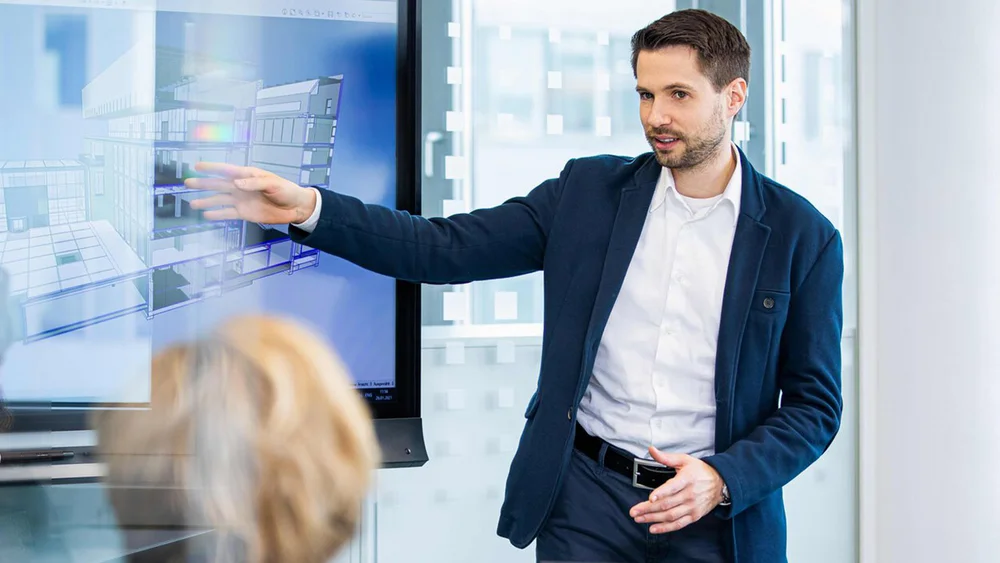
PORR is more than an integral general planner: As a multi-engineering company, we pursue an interdisciplinary approach in which we consider all design and planning steps as interdependent and spanning the entire life cycle of a building.
The specialist areas of architecture, building physics, structural design, building services technology, construction preparation and supervision as well as fire protection interlock seamlessly, with the teams working together to find effective, economical and sustainable solutions for our clients and end users.
At the heart of our work is a digital building model. For everyone involved in general planning, working with Building Information Modeling (BIM) comes as standard. BIM facilitates collaborative work on a construction model, ensuring excellent design quality and adherence to deadlines and costs. The additional use of LEAN Management streamlines planning processes and optimises resources. As a client, you benefit from our many years of experience and market knowledge and receive all design and planning services from a single source. By using digital technologies, we are able to ensure maximum transparency in the entire workflow.
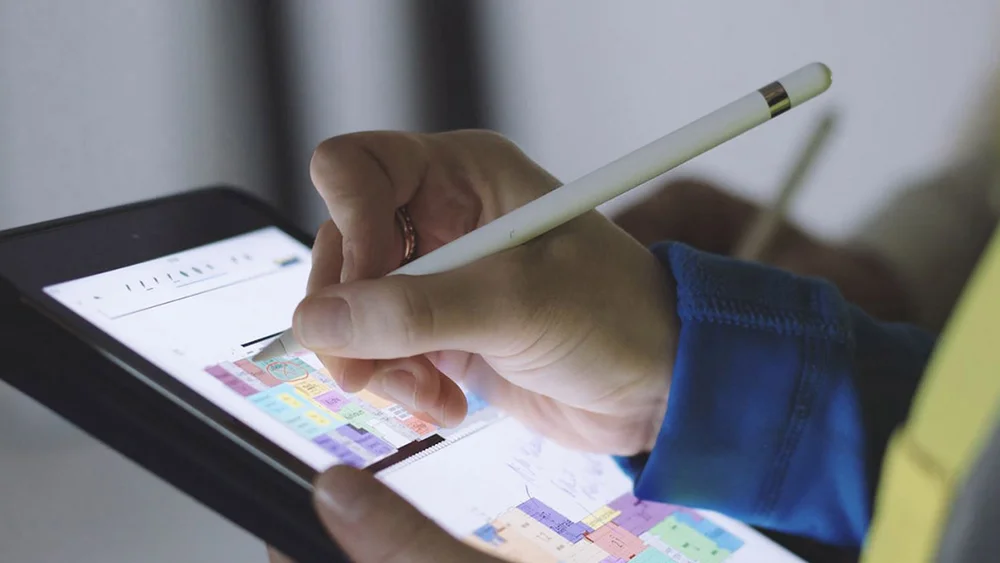
Streamlined processes from design to build: LEAN Management methods enhance value creation by clearly determining and analysing work steps in advance in order to then optimise time and resources.
LEAN Design is an agile project delivery system that promotes communication between planning teams, maps processes transparently, and reduces any delays in the flow of information. LEAN working methods allow project targets to be realised on time, on budget and in high quality, as all planners and decision-makers are involved in the process right from the start.
In the project’s build phase, the approaches of LEAN Design are seamlessly followed by the methods of LEAN Construction. This means that all teams needed for the implementation are involved from the very beginning. This way of thinking and working in LEAN Management is completely in line with the PORR principles. As a holistic and integral player, we think about the subsequent implementation phase right from the design and planning stage.
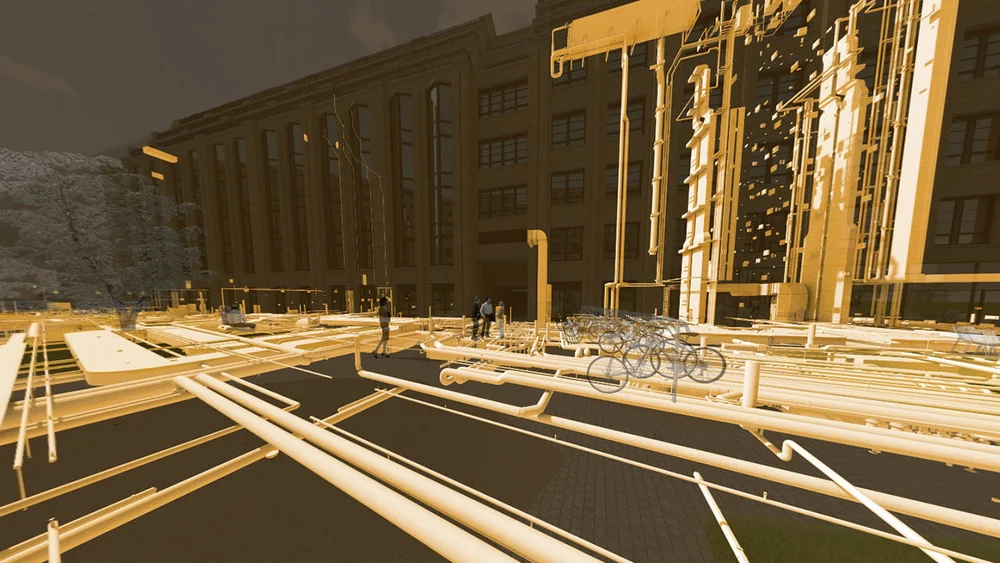
Technical building services technology is becoming more and more relevant in building planning due to the ever more complex requirements in the areas of sustainability, energy efficiency, smart homes and user comfort.
In technical building services planning, we take care of aspects such as supplying buildings with power, light and heat, as well as building safety aspects in compliance with mandatory standards and requirements. As a multi-engineering company with a holistic approach to planning, from the word go we view projects as a collaboration between different specialist areas in order to achieve the best possible result together. The fields of architecture, building physics or building certification already work closely together in the planning phase of a project in order to save time and resources and ensure cost-effectiveness and efficiency. Another focus of our services in the field of technical building services planning is value engineering and realising potential for optimisation uncovered as a result.
References
 Design & Engineering
Design & Engineering
BMW München Freimann
 Building construction
Building construction
Zalando headquarters, Berlin
 Building construction
Building construction
TECE Austria
 Design & Engineering
Design & Engineering
Residential complex on Langackergasse, 1190 Vienna
 Building construction
Building construction
VBG headquarter, Hamburg
 Civil engineering & infrastructure
Civil engineering & infrastructure
Monte Laa – building sites 3 and 5
 Design & Engineering
Design & Engineering
Alexander
 Design & Engineering
Design & Engineering
P2 Innsbruck
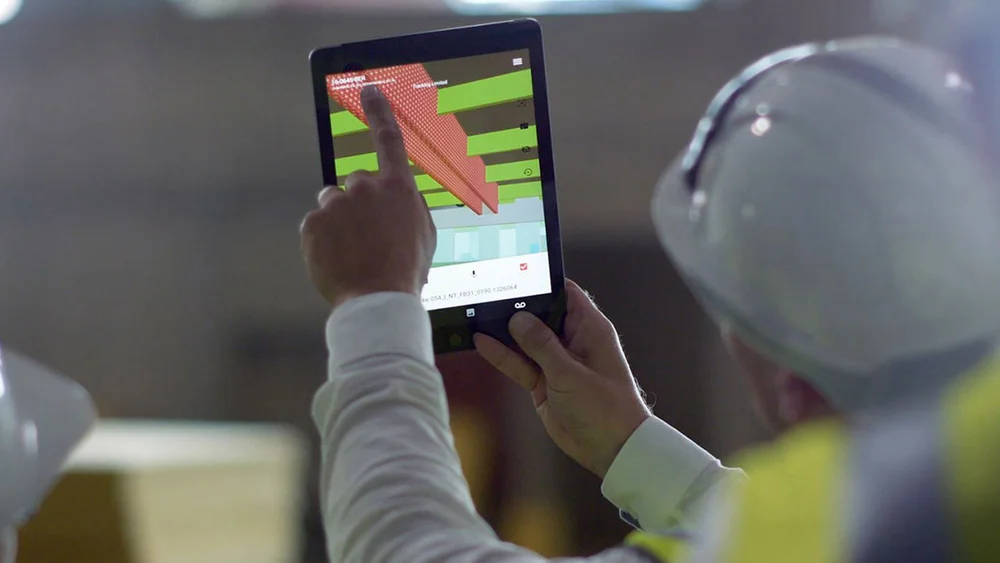
Designing the support structure is one of the key factors in the design phase of a construction project.
With decades of experience and comprehensive know how, we successfully handle the structural design for projects in building construction as well as in civil engineering, developing support structures for our customers that meet every aspect of the building’s requirements. From calculating the statics through to implementation planning, we offer everything from a single source. The interdisciplinary cooperation facilitated by the BIM model and the close links between the construction site, costing and scheduling, allows us to set new standards in cost-effectiveness, efficiency and transparency.
References
 Design & Engineering
Design & Engineering
BMW München Freimann
 Building construction
Building construction
Zalando headquarters, Berlin
 Building construction
Building construction
TECE Austria
 Design & Engineering
Design & Engineering
Residential complex on Langackergasse, 1190 Vienna
 Civil engineering & infrastructure
Civil engineering & infrastructure
Monte Laa – building sites 3 and 5
 Design & Engineering
Design & Engineering
Alexander
 Design & Engineering
Design & Engineering
P2 Innsbruck
Project management in Design & Engineeringmore than planning
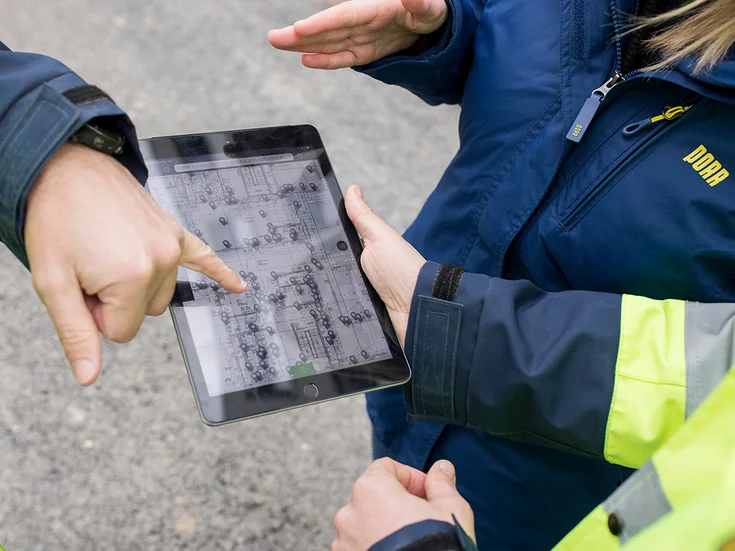
From planning to certification
Optimal processes are crucial on any construction site. After all, this is the only way to reduce overall costs, meet deadlines and minimise risks. We support the construction management here at every stage of the project to ensure an efficient process. From general planning and construction preparation through to construction supervision, quality assurance and cost control, right through to building certification: PORR is your reliable partner and one-stop shop. Implementation that is as sustainable as possible is not only relevant for certification but embedded deep in our construction projects and also a top priority in the design phase: We optimise construction measures in terms of building ecology, we review a range of concepts, and we present alternative approaches to our clients. Our goal is to build in a way that conserves resources as much as possible and minimises the impact on our environment. With our many years of experience and expertise in the industry, we spot trends and apply new technologies in a targeted manner – for your sustainable project success.
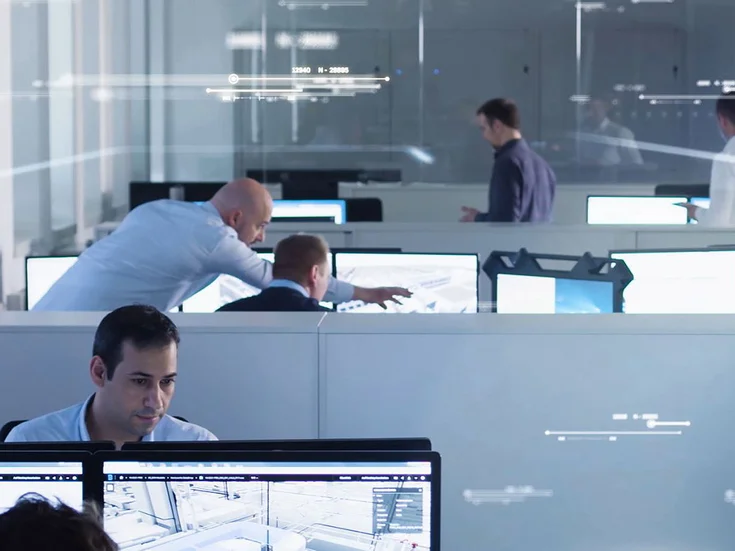
Digital toolsfor smart processes
It doesn’t matter whether in the office or on the construction site – digital ways of working optimise project delivery and construction processes from the design through to the build. The use of state-of-the-art technologies such as Building Information Modeling (BIM) and LEAN Management allows data to be processed in real time and facilitates efficient ways of working. The use of drones, GPS trackers and sensors allows us to precisely measure and improve our materials consumption and travel routes. Simulations and visualisations of abstract 2D plans using augmented reality (AR) and virtual reality (VR) have a major impact on the fields of building physics, statics, construction scheduling or architecture. PORR is a pioneer in digital work approaches and is enthusiastically committed to the further development and use of new technologies. Because the future of construction is digital.
